Studio 4
Balance“Unity in Opposites”
fall ‘24
This design studio is synthesizing the lessons learned in prerequisite studios. Integrating previous studio concepts, we are asked to develop and execute a design process that will culminate in a design solution for a small facility located in Regent Square, specifically Frick Park.
SITE ANALYSIS
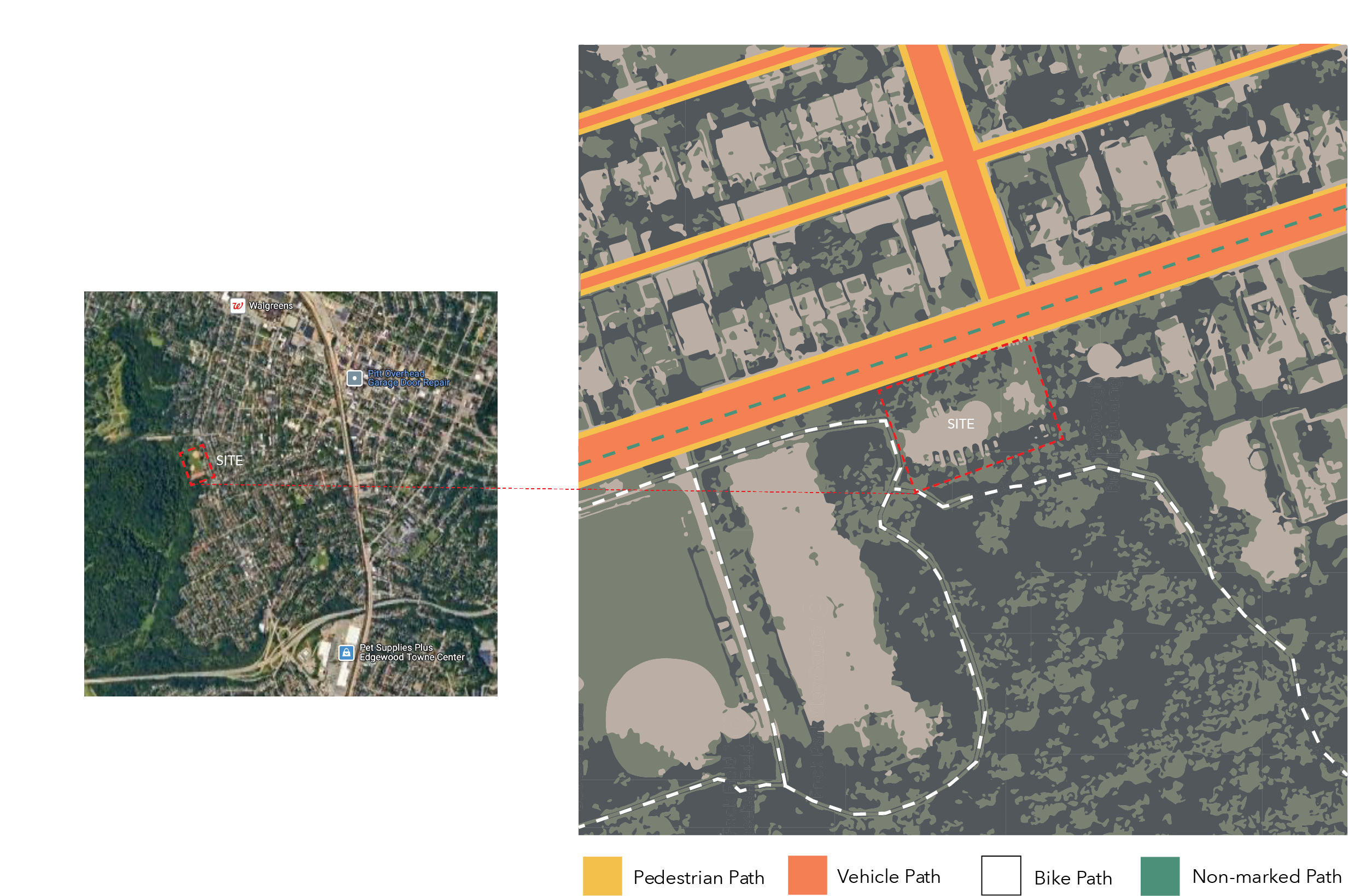

BALANCE
Balance in design is not only visual or spatial but also experimental. A bike shop is meant to balance industrial elements with organic, tactile materials; nature could balance areas of activity with quiet spaces. The structure is experimental; you are meant to try and fail. Experimental design involves merging nature with structure and creating flexible, adaptable spaces that invite exploration, relaxation, and interaction. Creating a fluid balance between organic growth and architectural intervention, encouraging active participation from visitors in defining the space themselves.
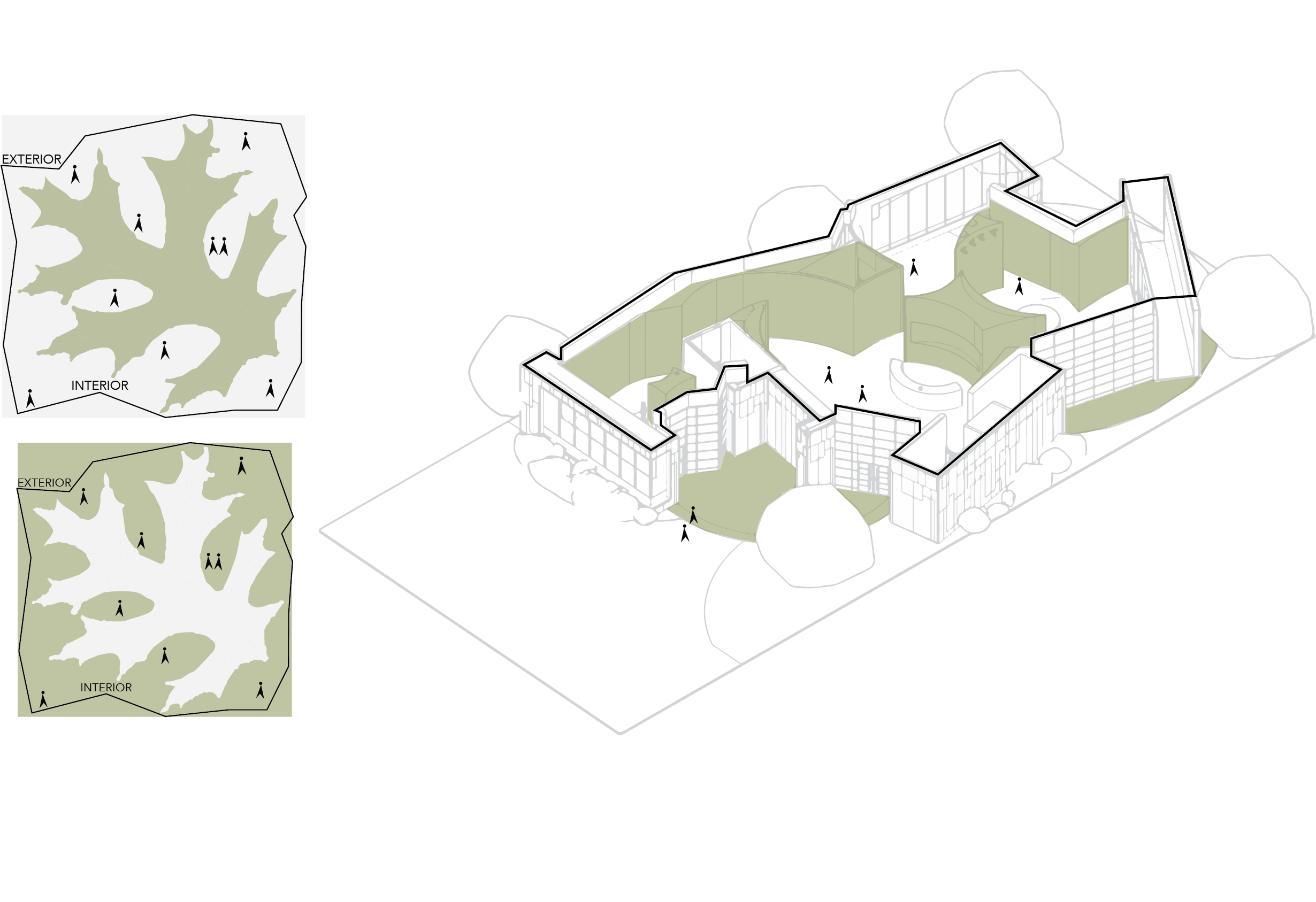 Positive v. Negative
Positive v. NegativePositive space is defined as structural beings arranged in a pattern, the void being negative space. This aids the circulation and sense of openness and flow.
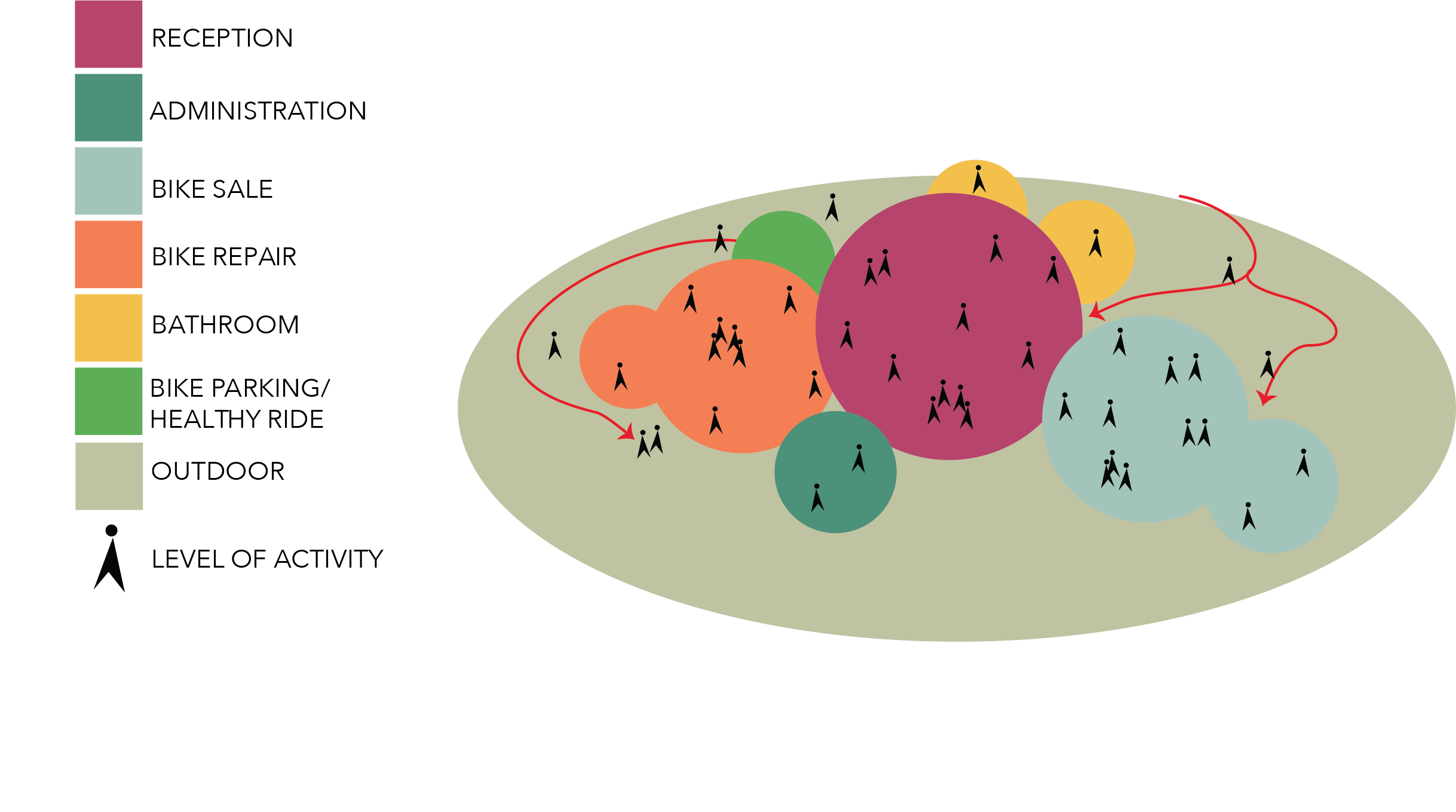
Group v. Individual
Promoting users a seamless between social and private moments, the flexibility of spaces accommodates the fluctuating number of people throughout the day.
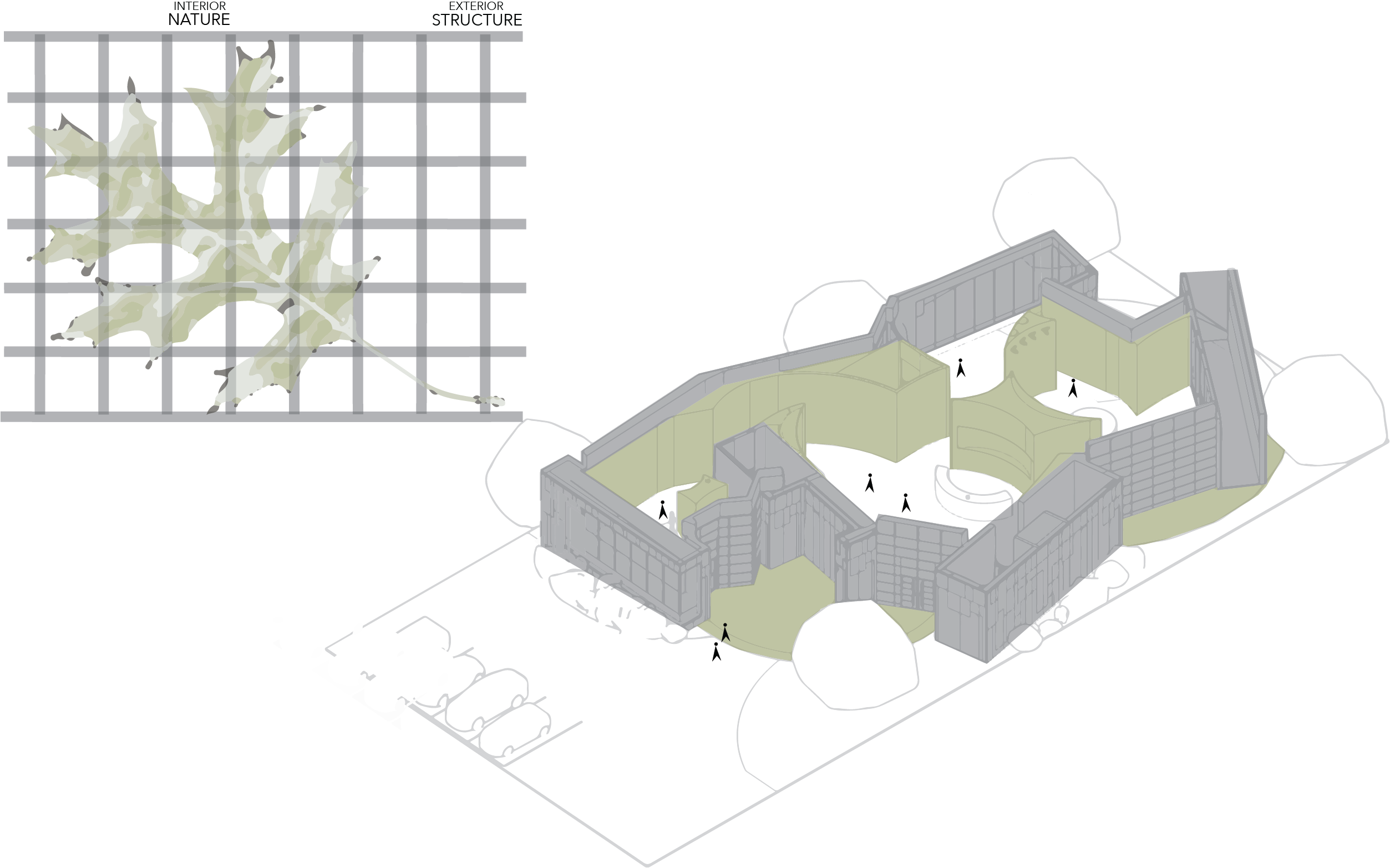
Nature v. Structure
Nature itself is organic and follows fluid forms. This duality manifests by blending open, green spaces with carefully structured forms. Taking inspiration from the Northern Oak leaf around the site, it is juxtaposed with rigidity from the nearby neighborhood street grid pattern.
 Static v. Motion
Static v. MotionBikes are inherently about motion, designing that incorporates movements in form and function. Curved lines in the structure represent motion of bikes. Static functions slow down and make points of interest on the site for the users as repair stations.
FORM

MATERIALS
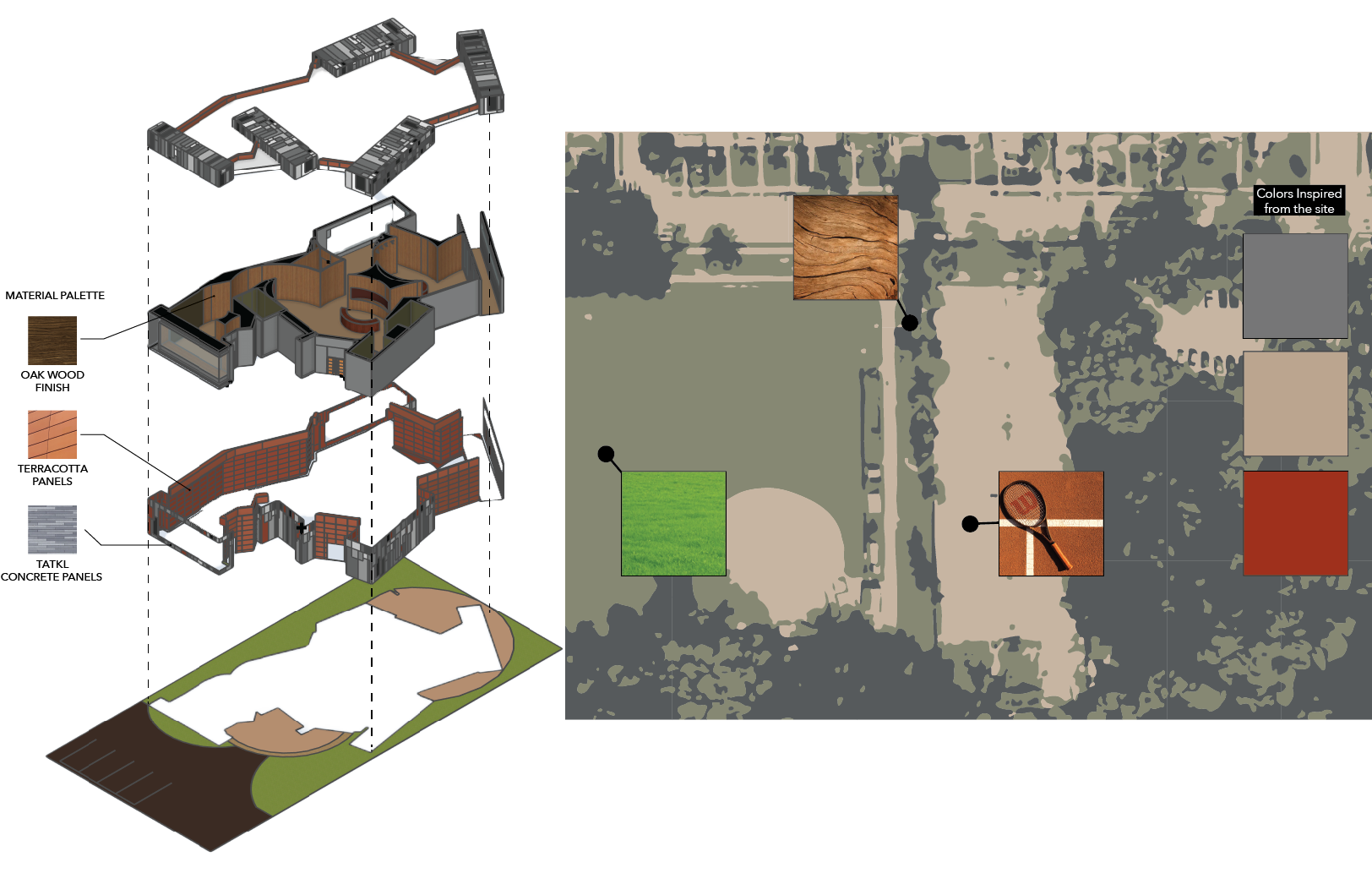 I took inspiration from the site itself, like the oakwood from the trees and the colors from the clay courts.
I took inspiration from the site itself, like the oakwood from the trees and the colors from the clay courts.
North Elevation

South Elevation

East Elevation

West Elevation
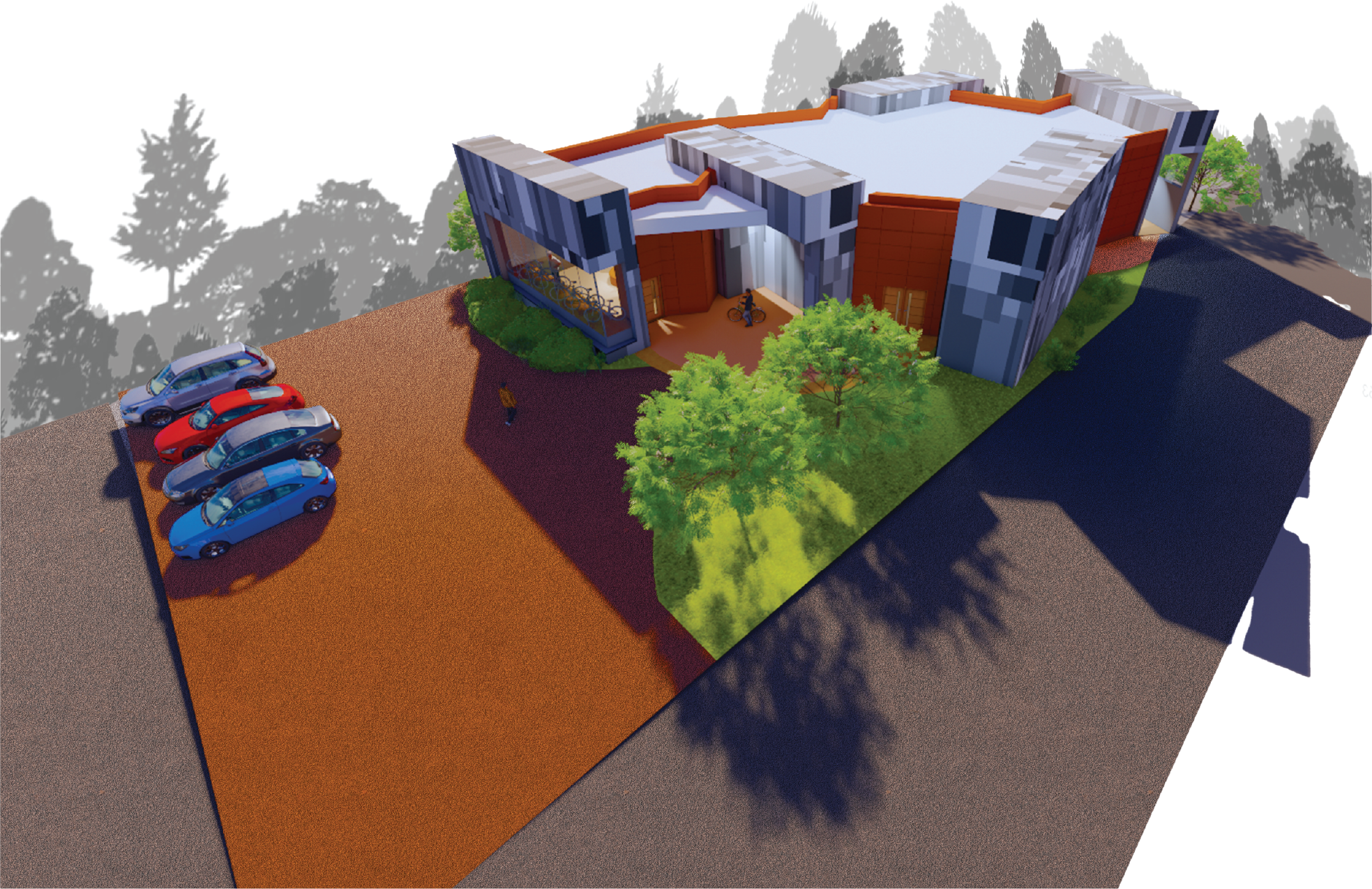
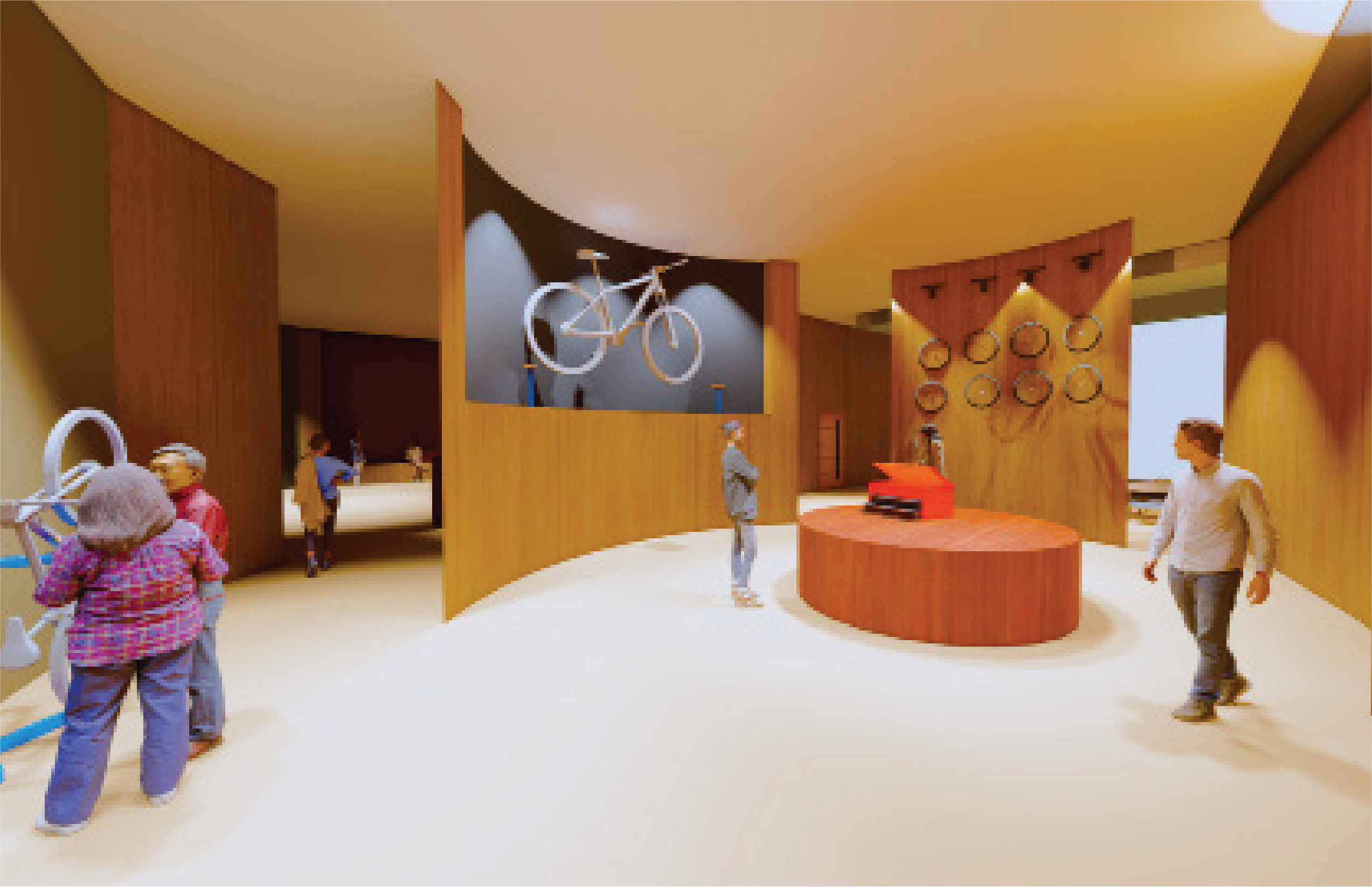
Repair Space Interior Rendering
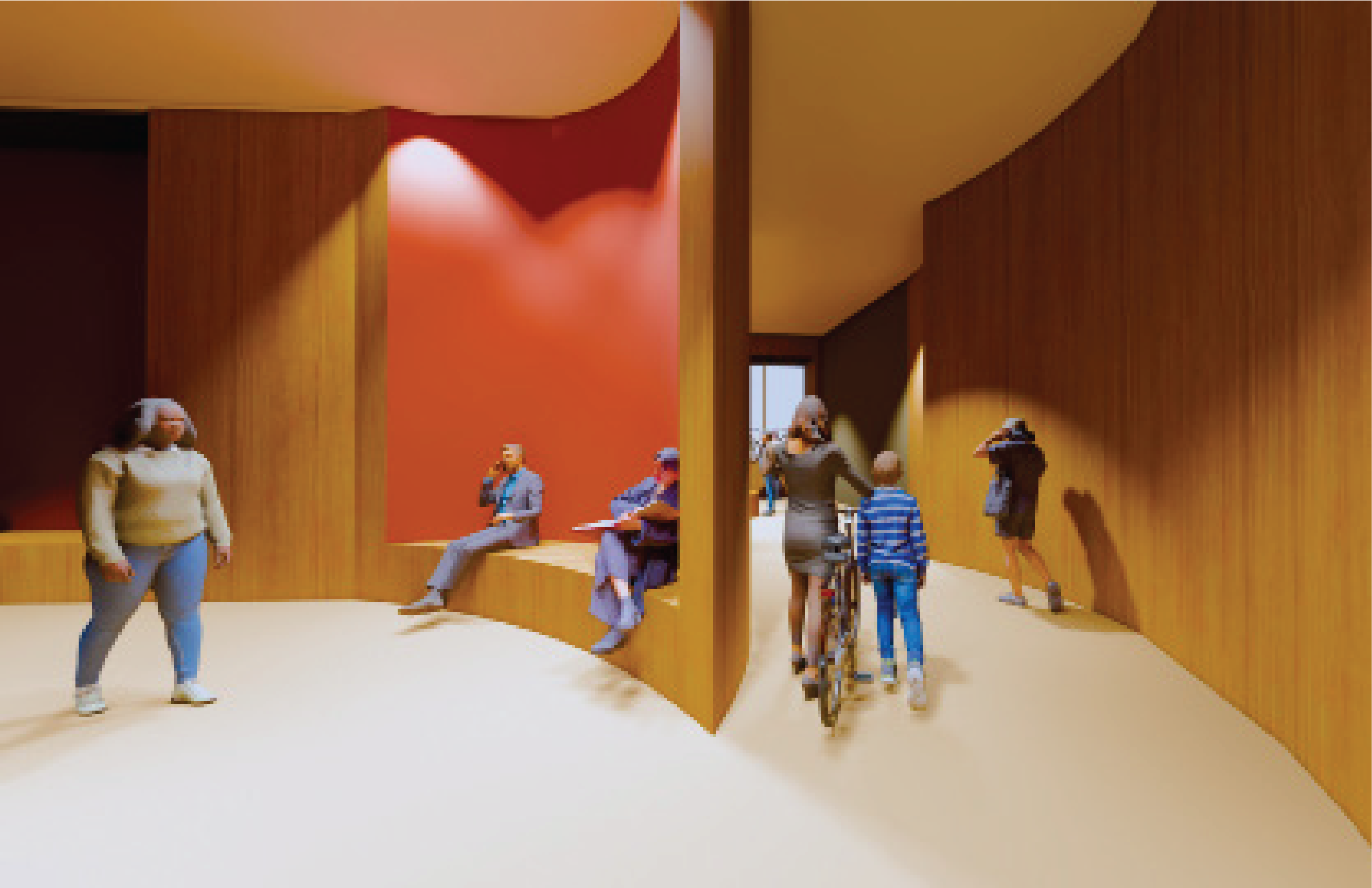
Reception Space Interior Rendering
Construction Documents
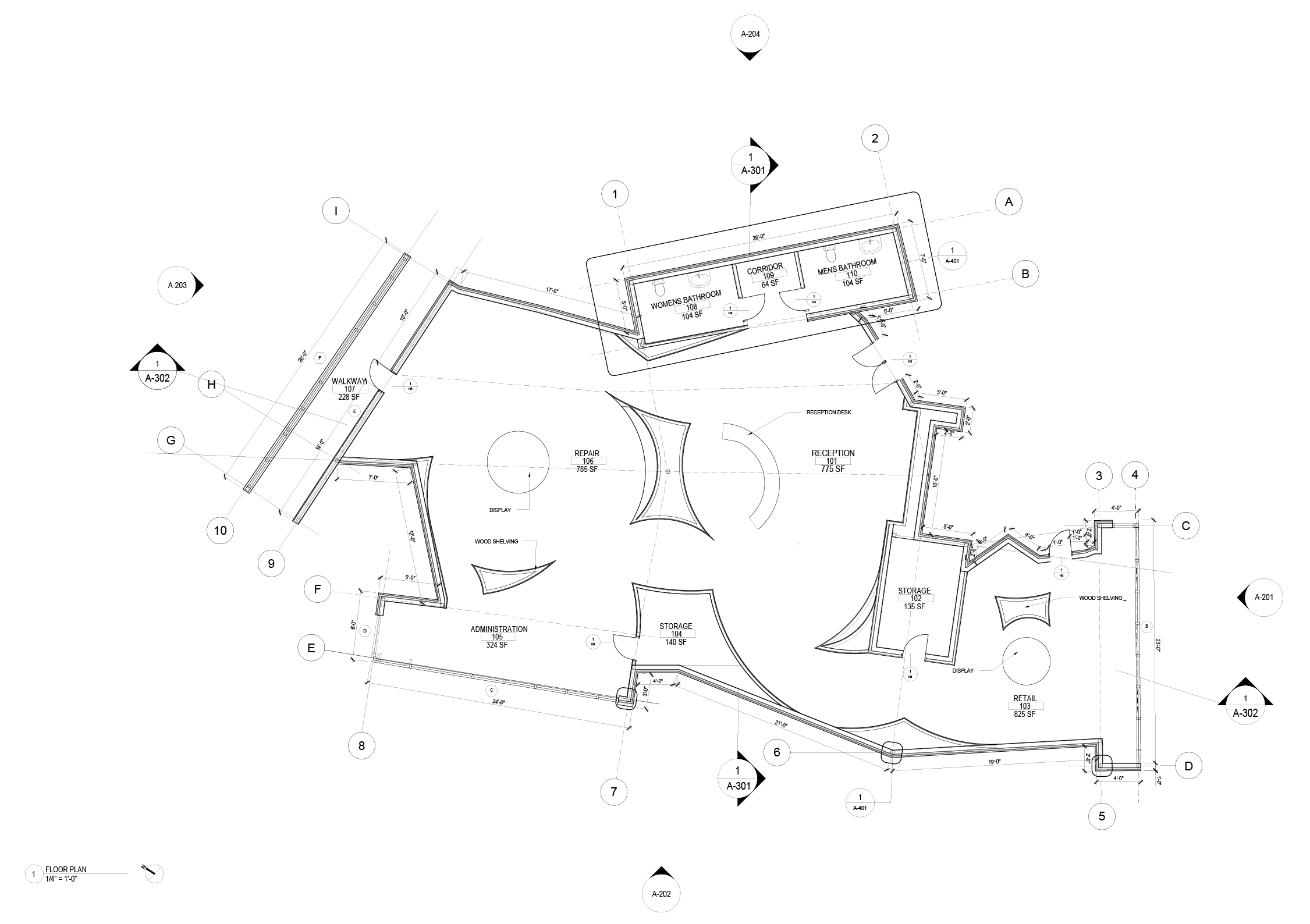
Floor Plan
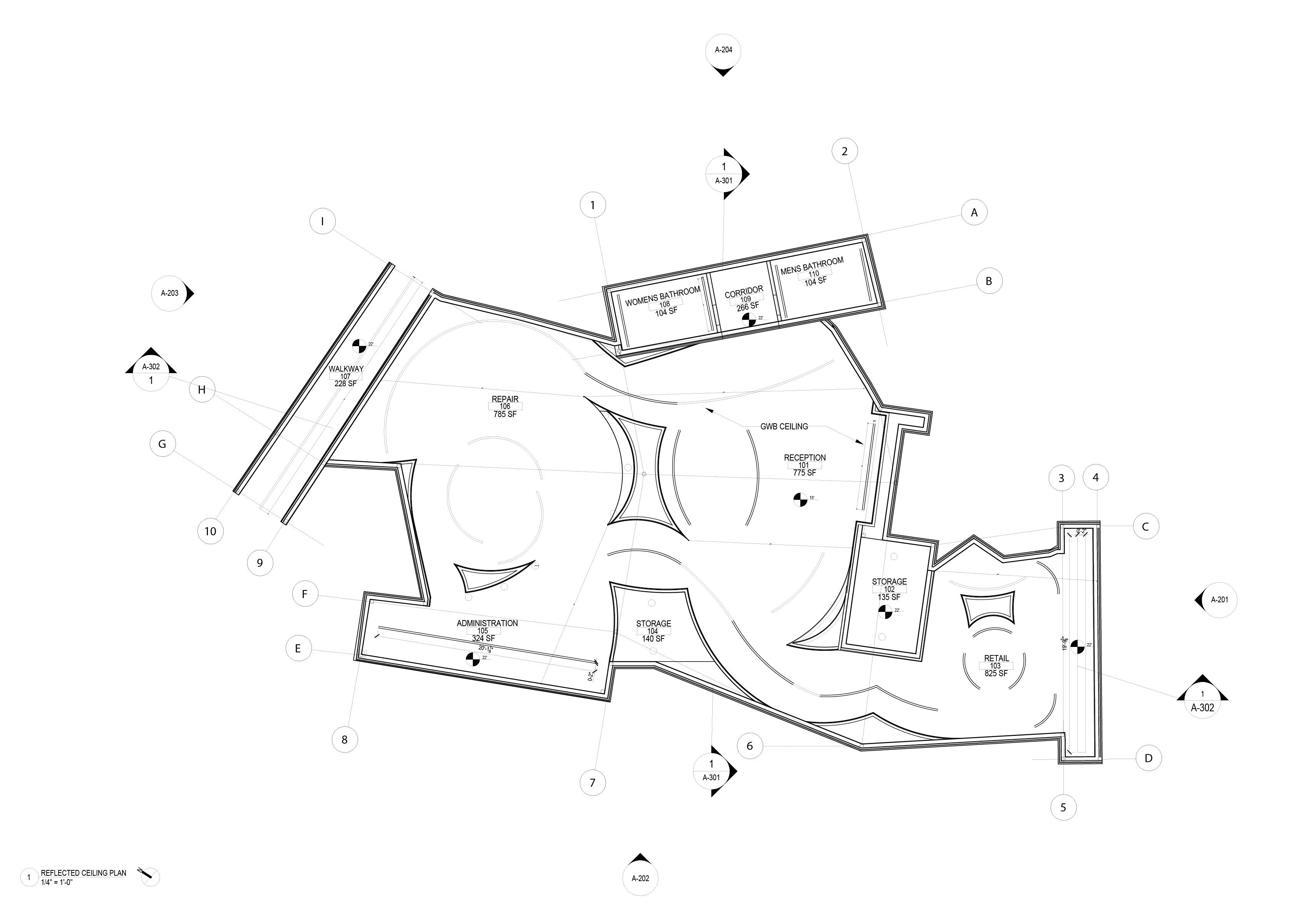
Reflected Ceiling Plan

Roof Plan

Site Plan

North and South Elevation

East and West Elevation
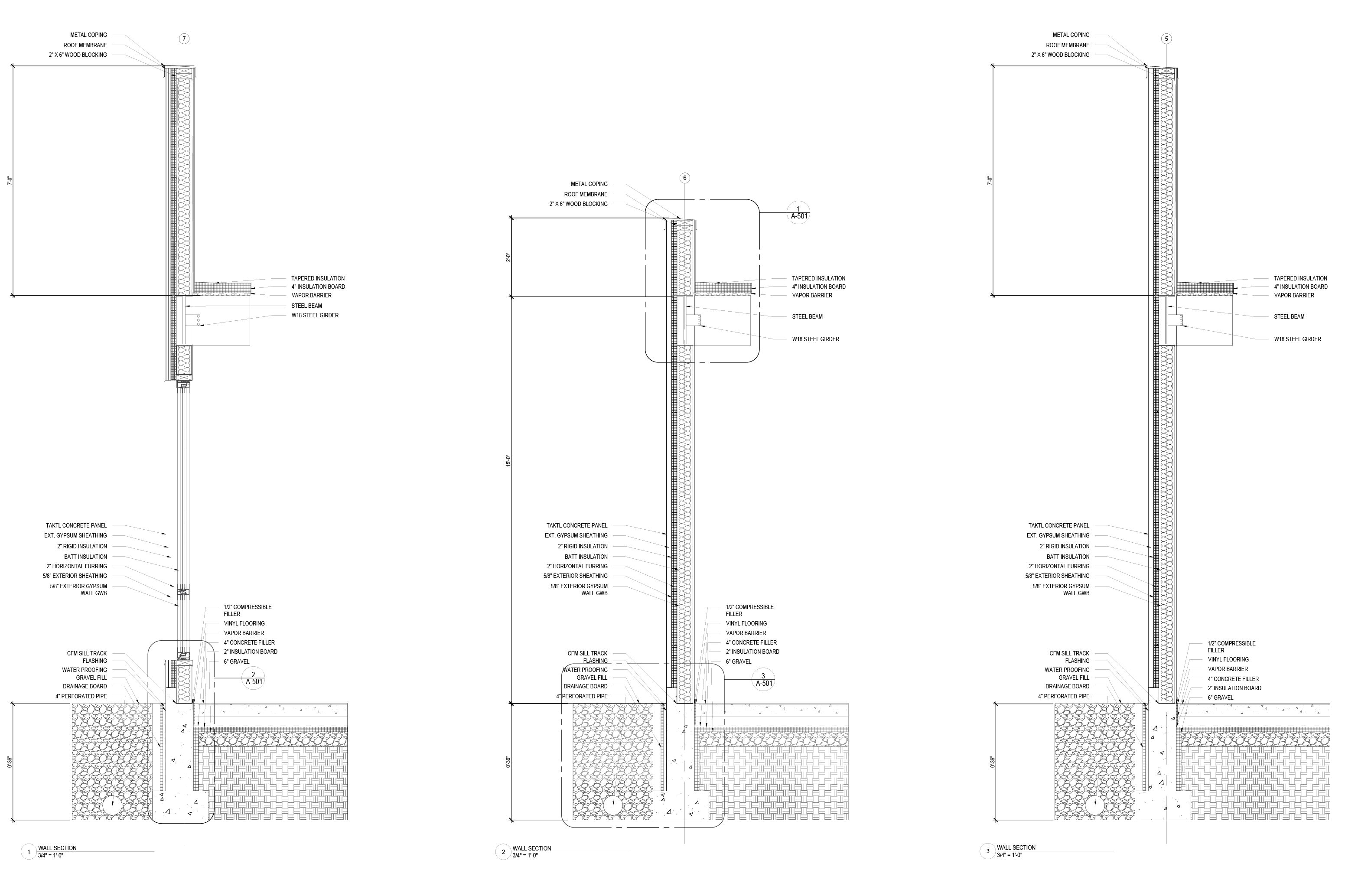
Wall Sections
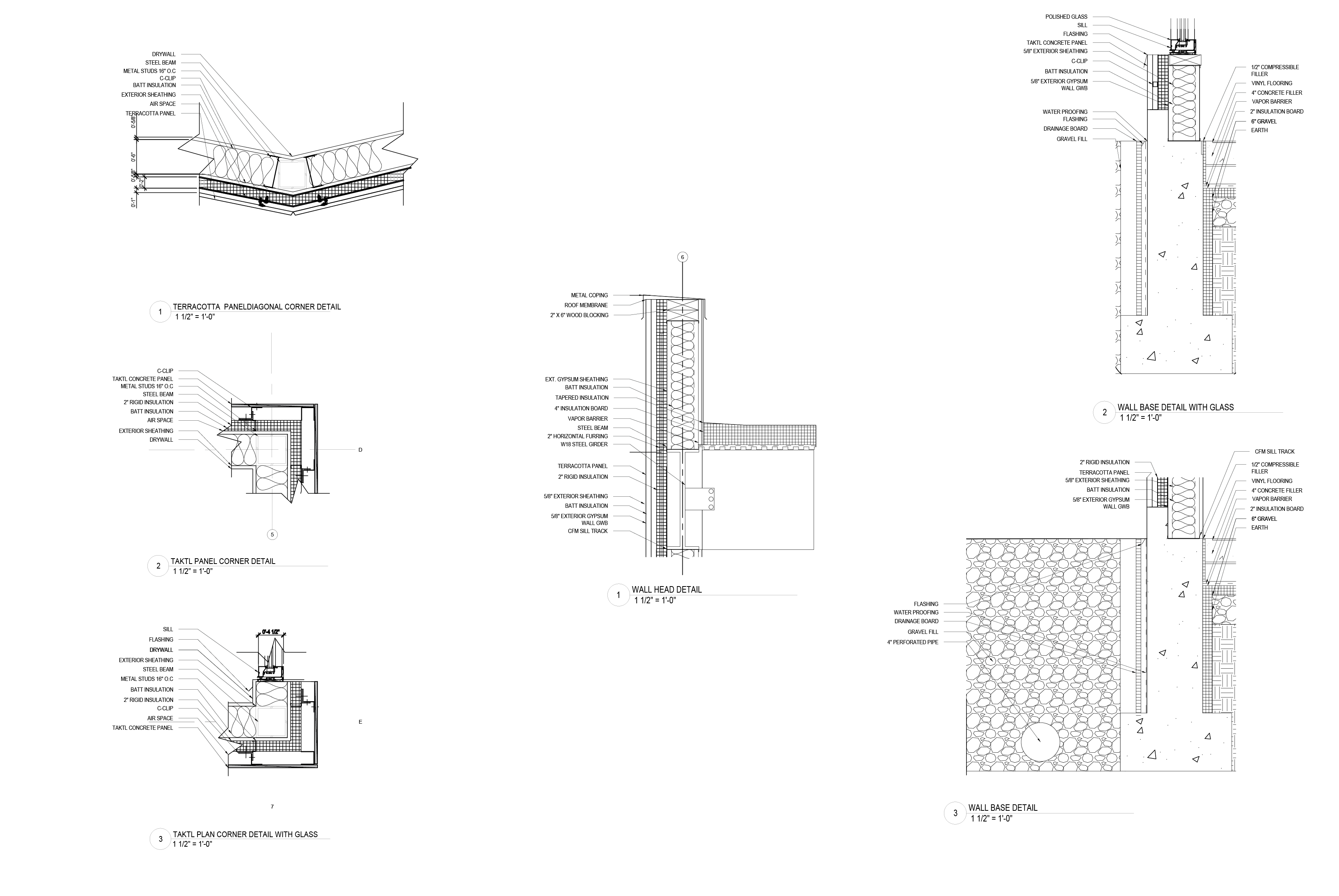
Wall Details