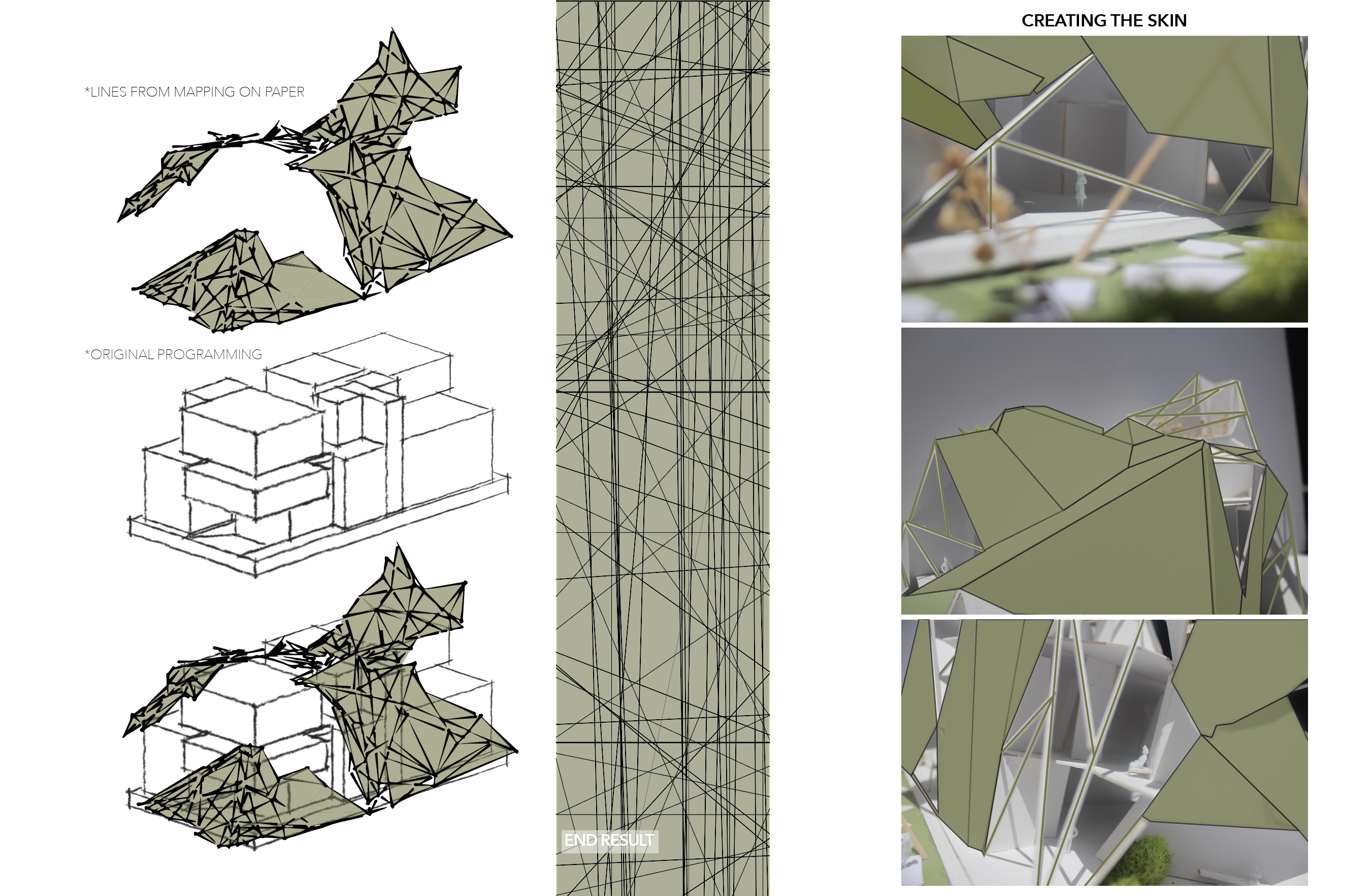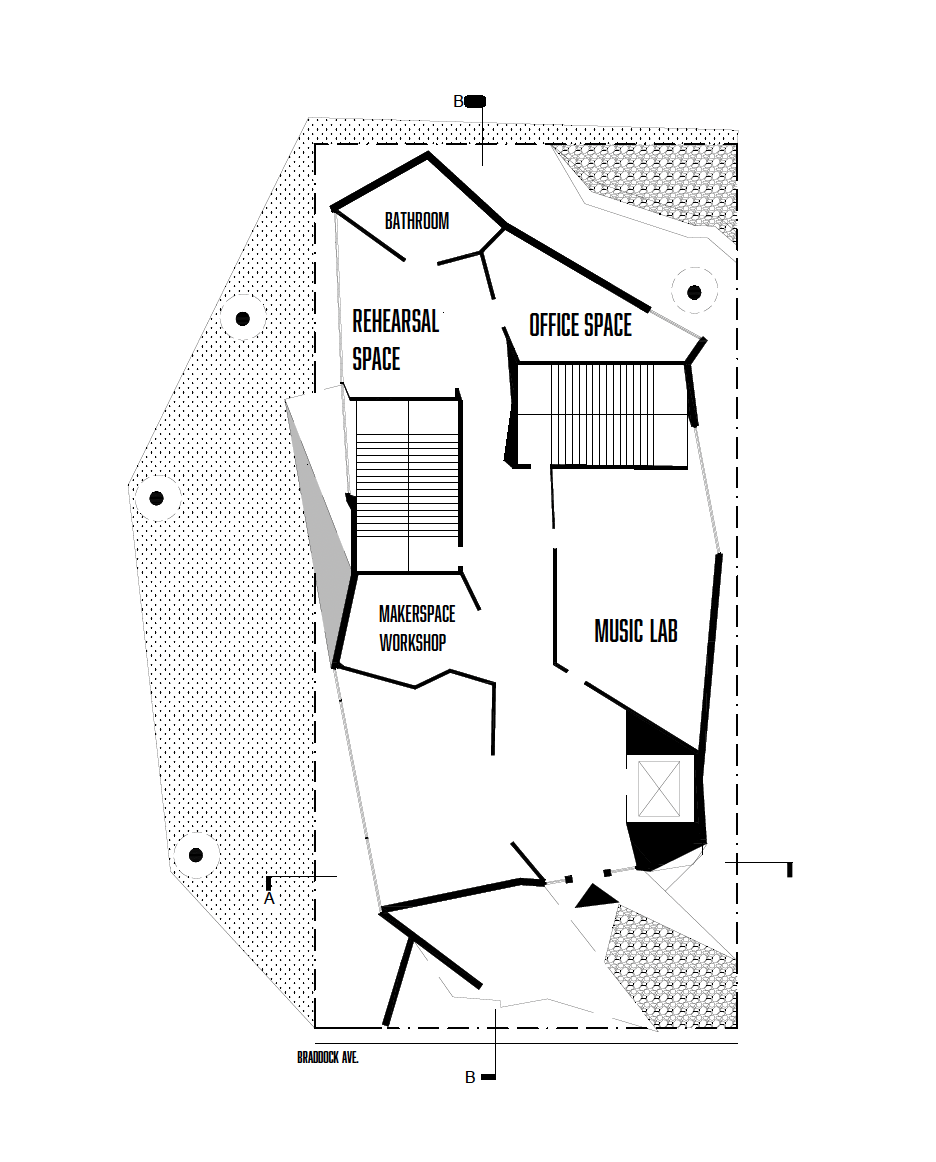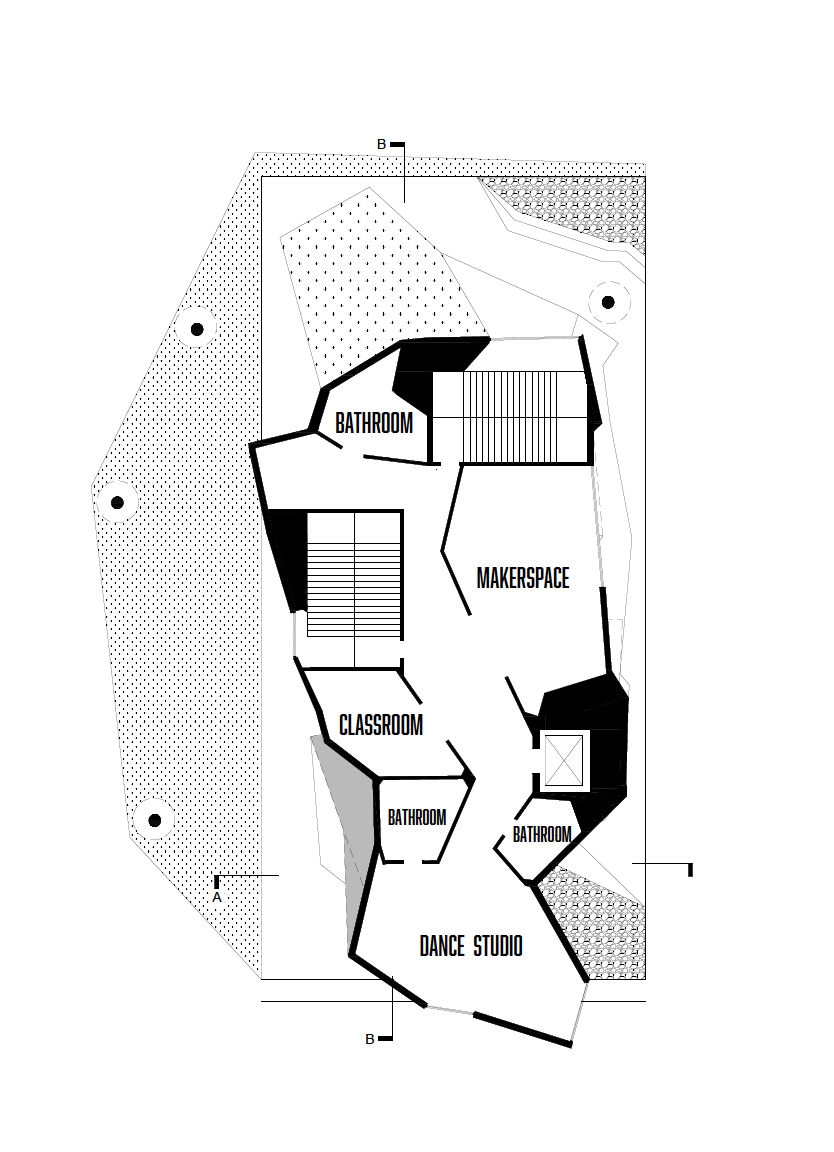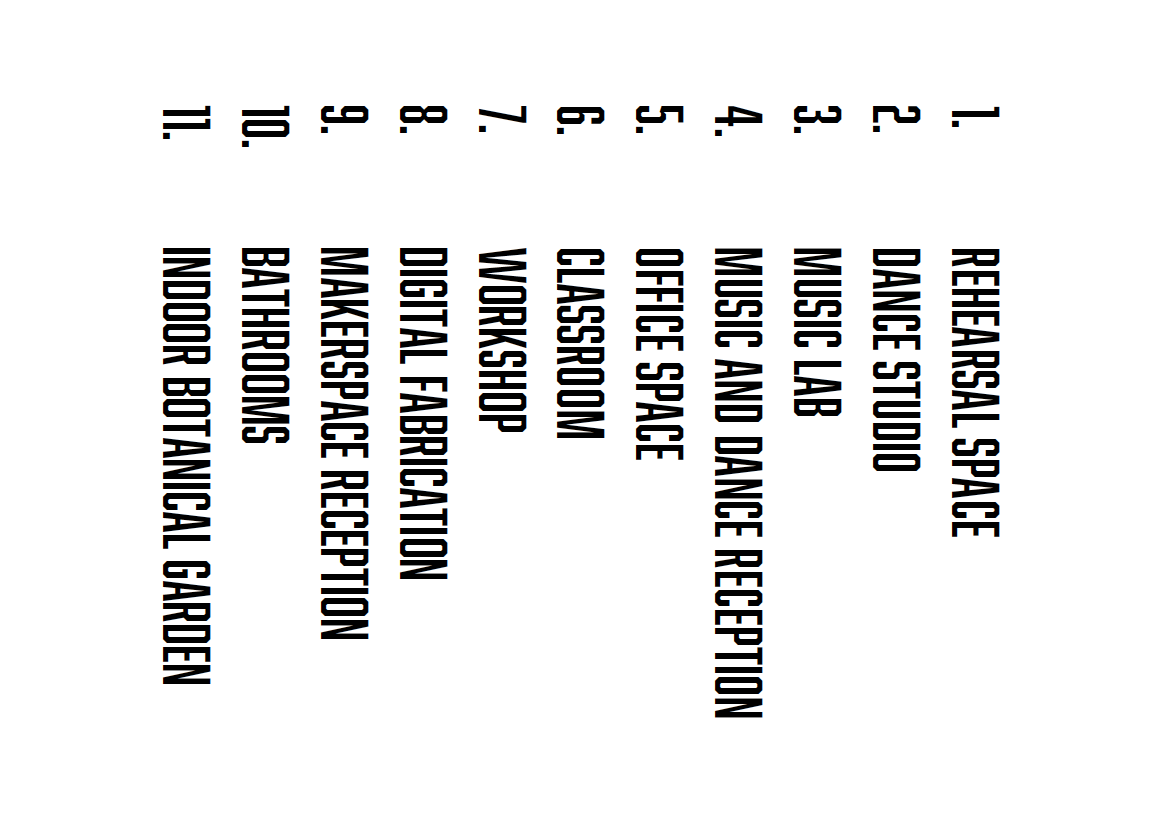Studio 1
Accessible Community Space“Geometric Grove”
spring ‘23
This studio focused on the Braddock area in Pittsburgh, Pennslyvania, more specifically the Braddock Avenue corridor between 6th Street and 11th Street. Conducting research in nearby Pittsburgh neighborhoods in comparison to Braddock. Using the process of forced lines, and geometric cracking to result in a series of lines, and folding along the lines to create a building.
Process
Utilizing the folding of paper, I analyzed key points surrounding the site and applied methods of geometric cracking and forced lines to create a web of lines. These lines were then printed to paper and used to fold and create a “skin” for various components housed within the building. I was tasked specifically with examining traffic patterns in Braddock, researching popular locations, and categorizing them based on their peak activity times and uses. These points were then processed through Rhino and the aforementioned methods were applied.


This is the final lines I had used to fold along and create a “skin” for my building.
FLOOR PLANS AND SECTIONS





