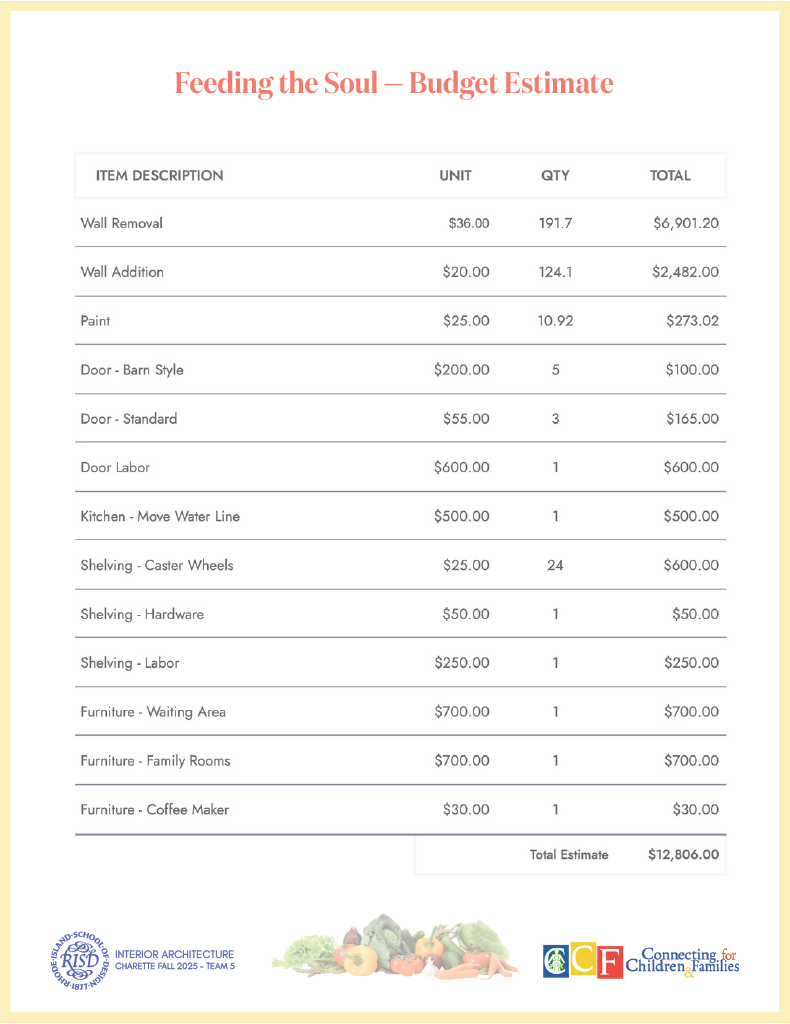Reimagining Nourishment with Connecting for Families & Children
Mia Larkin, Annatruus Bakker, Hanaa Jiwa, Matthew Gershovich, Persis Ratouis, Rino Nishida, Siya Girdhar, Soo-Young Lim, Tailai Su
fall ‘25
Located in the heart of Woonsocket, Rhode Island, Connecting Children and Families (CCF) is the biggest non-profit community resource center in the state. Their mission is serving the community of Woonsocket and Northern Rhode Island through family-centered programs, creating a caring, supportive network for those in need.
CCF’s food pantry, known as The Marketplace, currently serves over 250 families and is expecting an increase in clients in the near future. Volunteers and staff members made clear their two highest priorities are increasing capacity and cultivating community. As a team, we redesigned The Marketplace as a place where, in addition to receiving assistance, people want to return to: a space that brings people together and evokes a sense of comfort, safety, and familiarity.
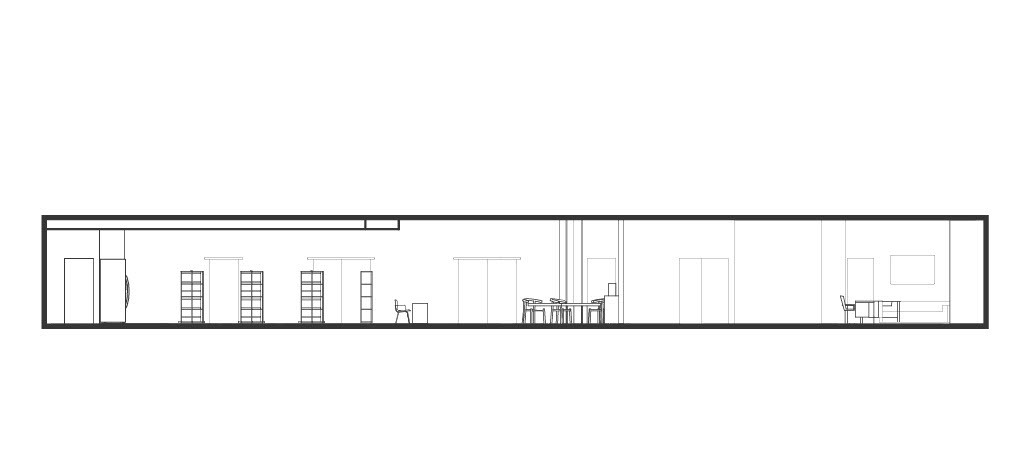
The staff and volunteers of CCF were incredibly inspiring to our process. They are operating with incredibly limitedresources, so our goal was to remove roadblocks and create even greater flexibility in the space to empower the team. By removing a few walls, we increase the space for storage inthe pantry. This intervention also expands the area where families and volunteers gather. Such an open and communal space within the marketplace serves as space to foster connection with and between families and volunteers, as well as operational flexibility for future events and needs of CCF.Within this layout we preserve existing programs in the space,including private family rooms, the office area and kitchen, while increasing the volume of storage so that CCF can meet growing nutritional needs of the community.

Our design encourages meaningful connections between families, staff and volunteers with designated areas to connect and feel at home in the space. By adding tables and a coffee machine to the waiting area, volunteers can directly connect with waiting families. We made room for a kids play area and even a coffee machine — allowing this space to even further embrace community connection.
Renders
In our proposal, we create an open and communal shopping area which is accessible, and volunteers can walk alongside families with ease. This design prioritizes flexibility where the open space creates a welcoming environment and community and also affords easier operational circulation of people and goods.
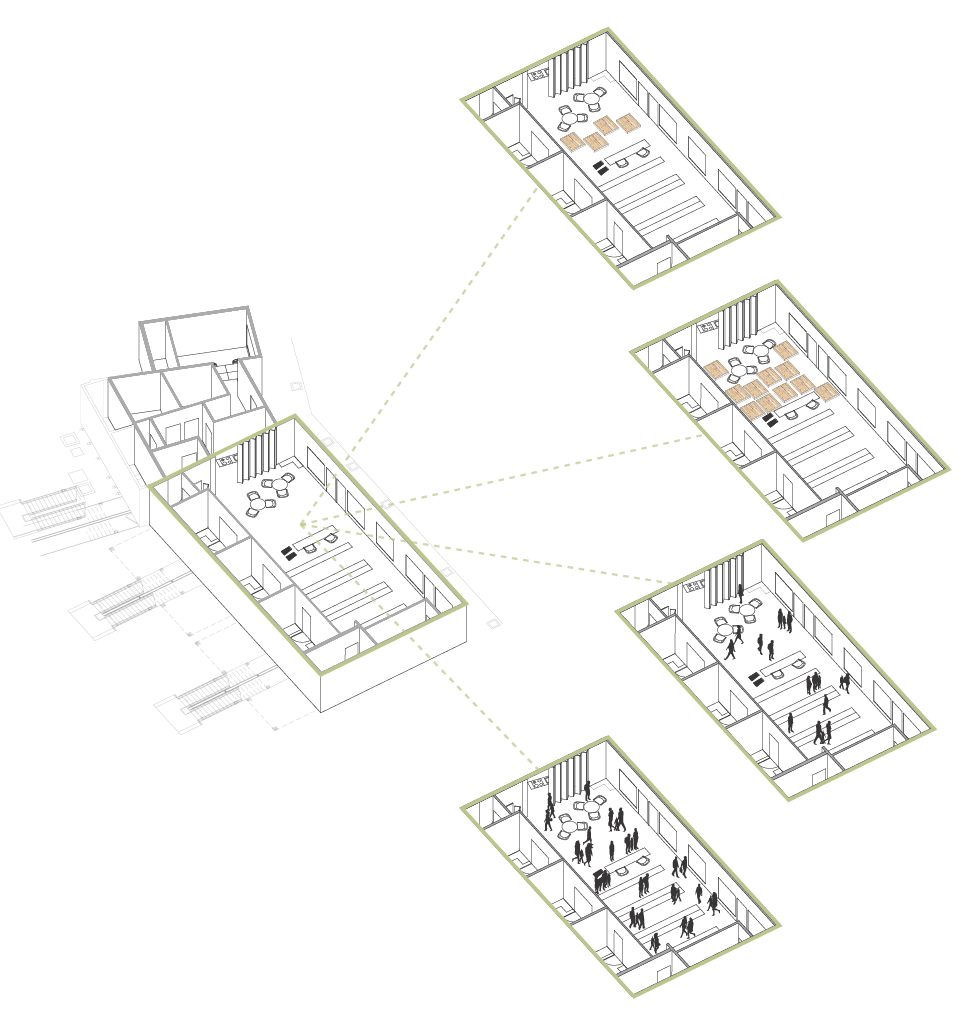
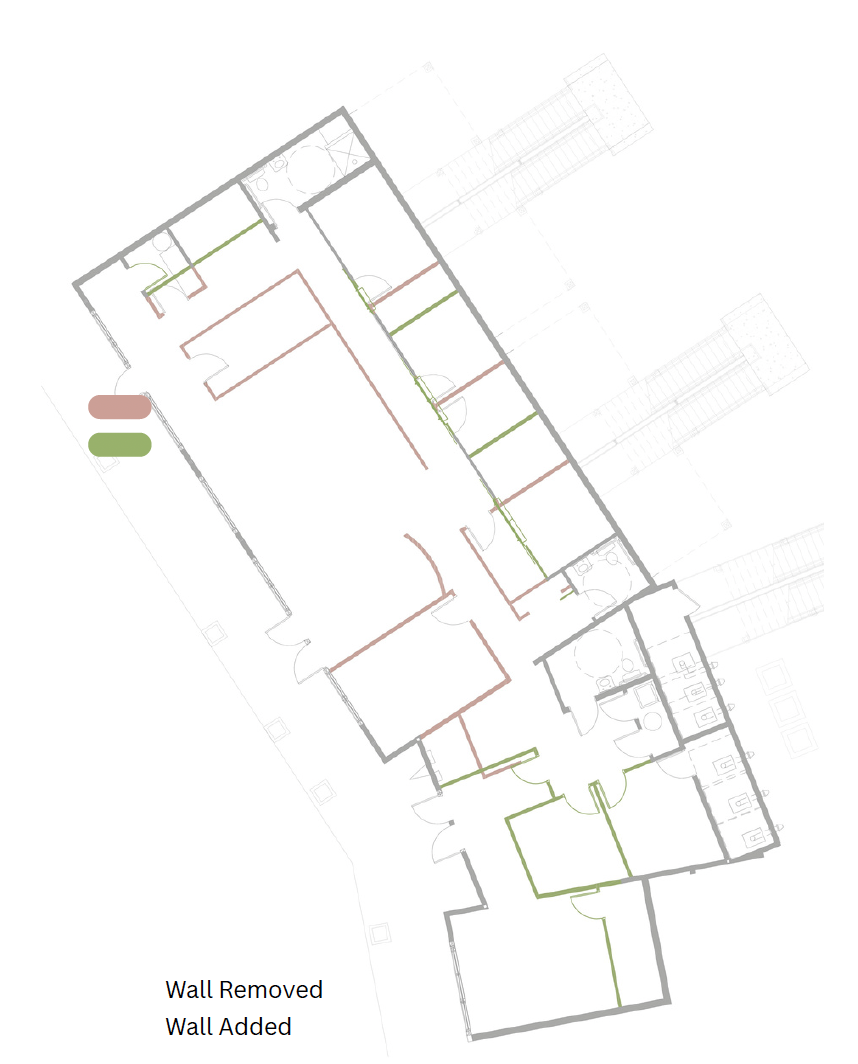
We propose natural, repurposed materials, including wood from food pallets, burlap sacks from rice or coffee beans, alongside chalkboard walls, building upon the value of accessibility CCF staff expressed, while economizing the project.
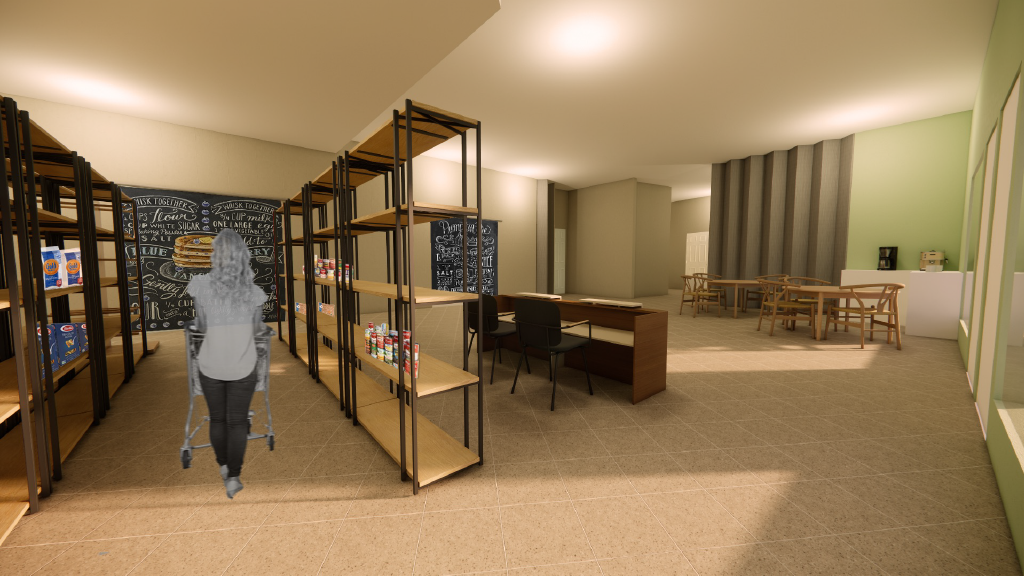
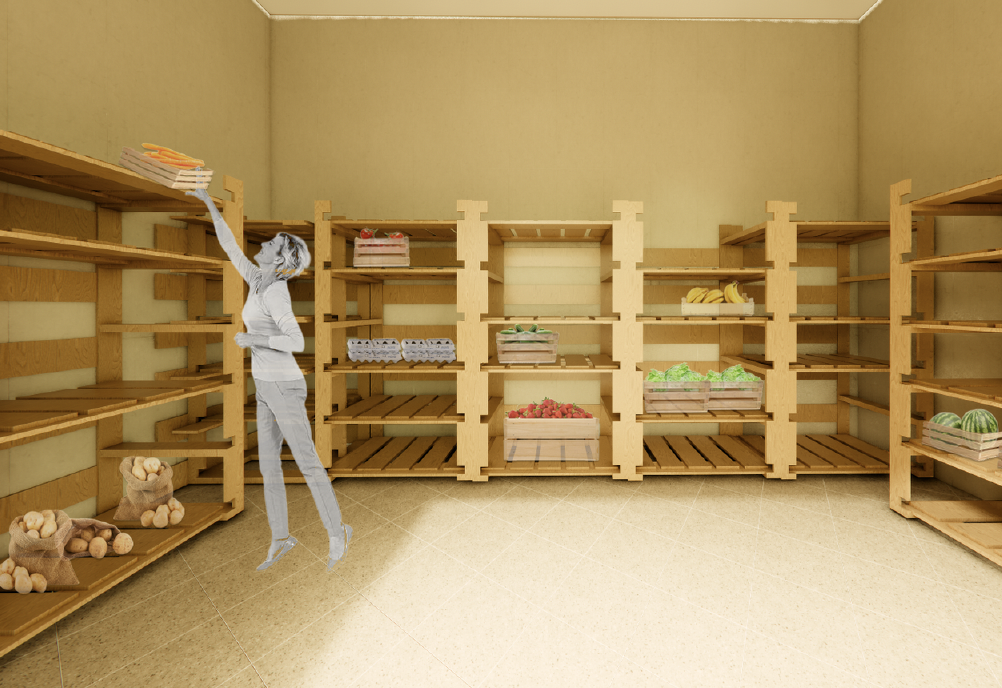
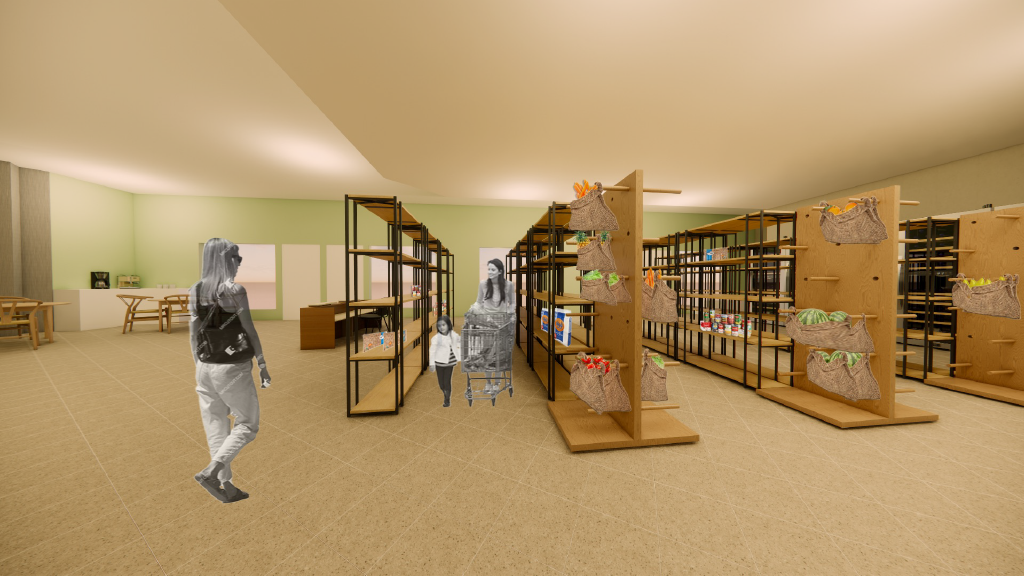
Flexible and modular designs are an important part of this plan. By including modular walls and sliding doors, we increase versatility throughout the interior, allowing the CCF team to arrange the space to meet different programming demands.
![]()
Modular Shelving Unit
![]()
Modular Corner Shelving Unit
![]()
![]()
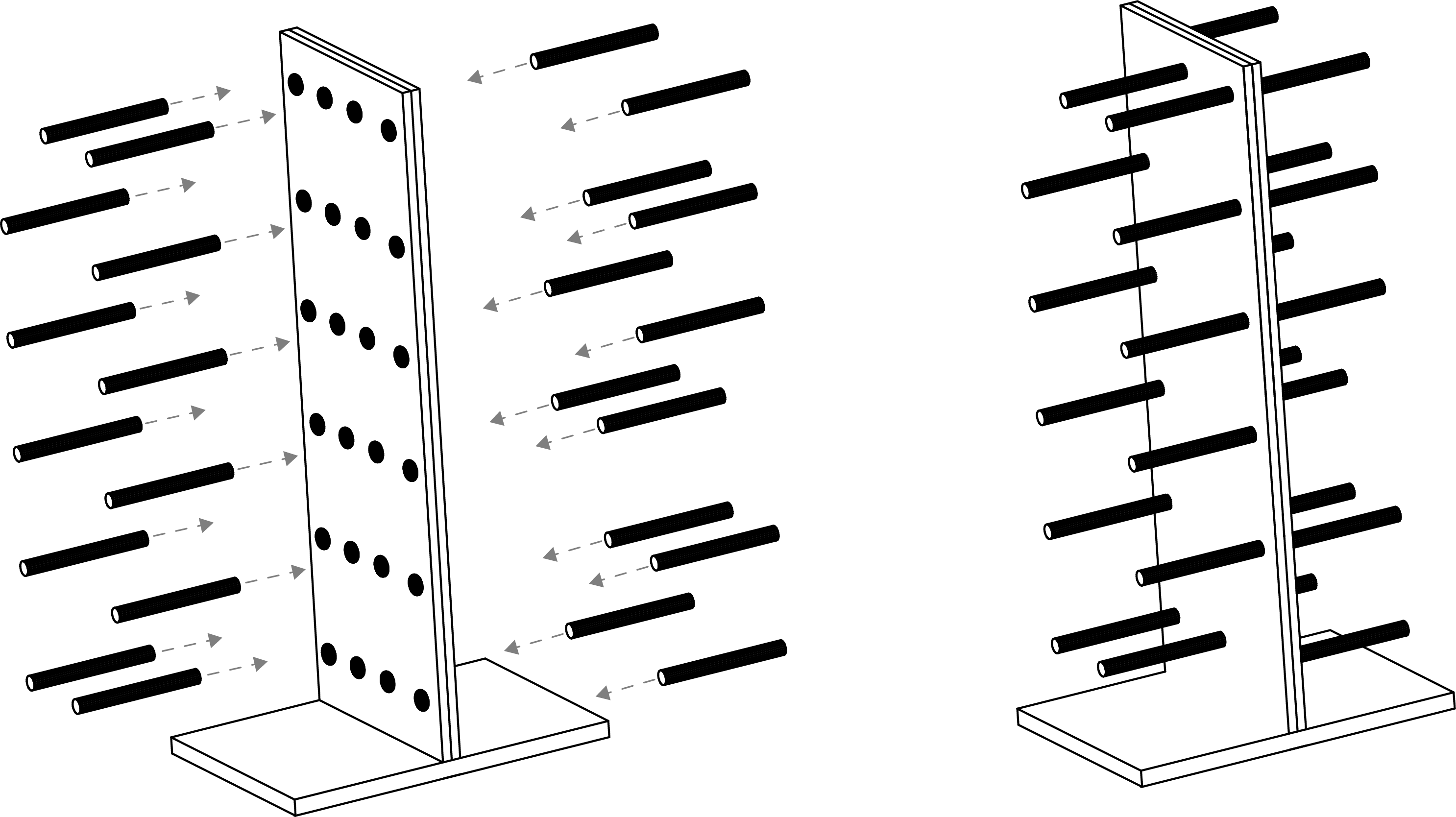
Modular Shelving Unit
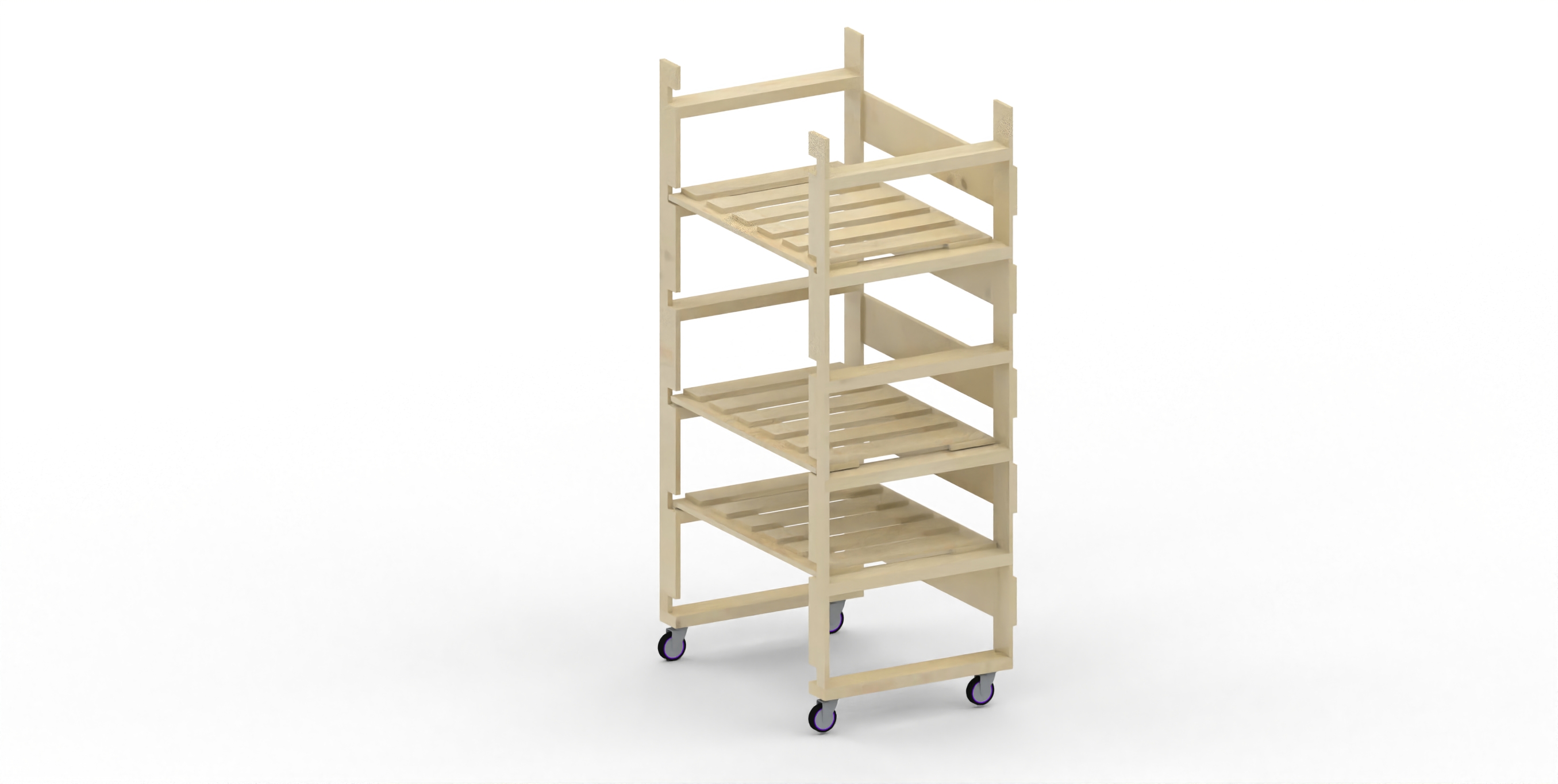
Modular Corner Shelving Unit
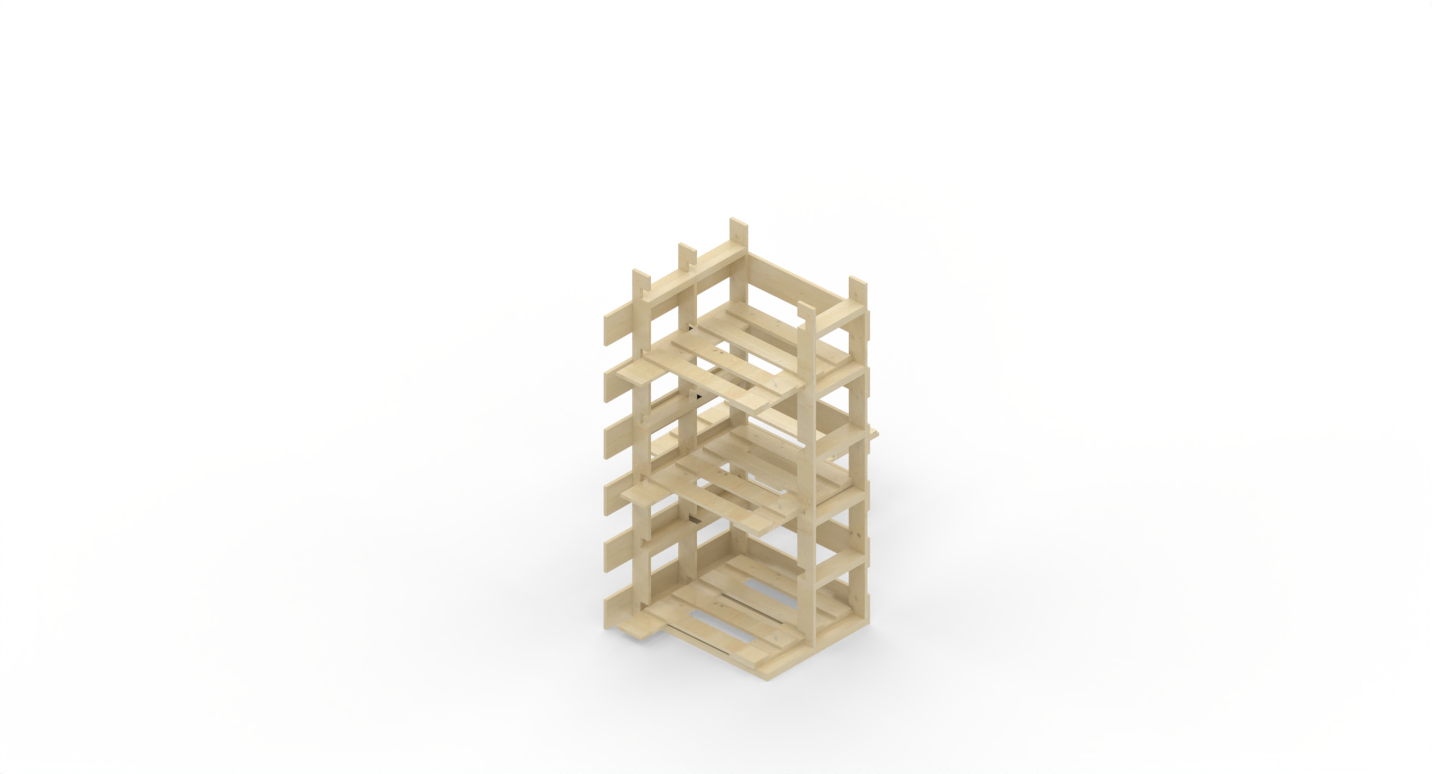


Posters

